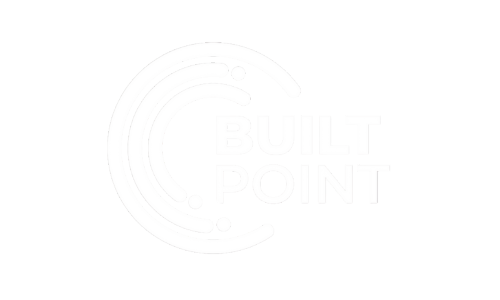Services
Need Accurate “As-Built” Plans and Drawings?
At Built Point, we specialize in capturing “as-built” conditions using advanced LiDAR scanning, performing on-site surveys, drafting and 3D modeling.
Services

3D Scanning
At Built Point, our 3D scanning service captures every detail of your existing building. Using advanced LiDAR technology, we create highly accurate “as built” models and measurements.
Surveying
Our team visits your site to take field measurements using laser tools and tape measures. We document every detail, ensuring reliable measurements you can trust. Whether you’re renovating, expanding or managing a facility, our measurements provide the detail you need.
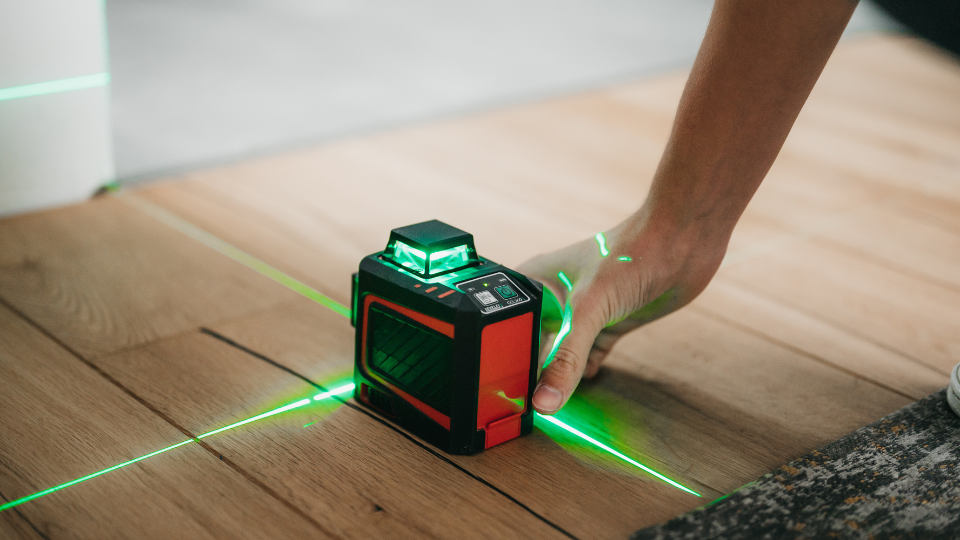

Drafting
We create 2D drawings tailored to your project. We follow industry-standard conventions to ensure consistency and readability across all documents. We create floor plans, elevations and sections.
3D Modeling
We build accurate 3D models based on laser scans and field measurements for "as-built" conditions. These models offer a visual understanding of the space for easier planning and coordination.
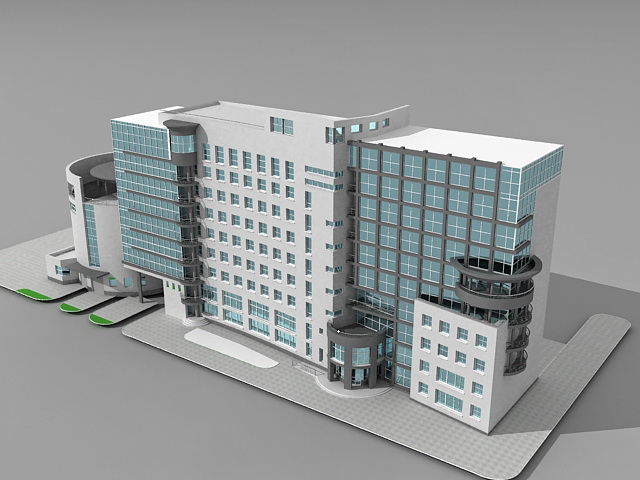
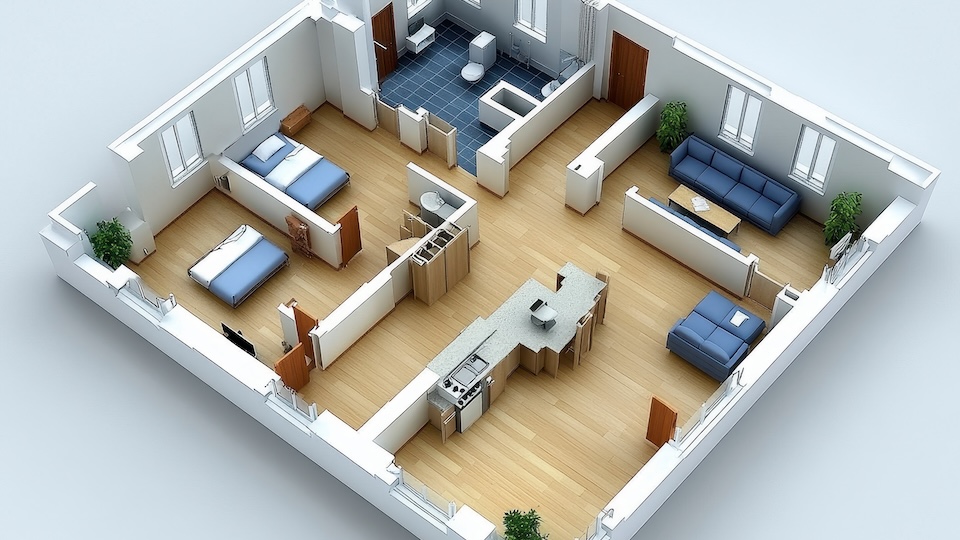
Virtual Tours
At Built Point, we generate 3D virtual tours using professional-grade scanning to capture existing spaces. These immersive walkthroughs give teams a realistic view of the environment.
Expediting Services
Built Point offers expediting services to streamline the delivery of 3D scans, surveys, drawings, models, and virtual tours—supporting tight schedules and critical project milestones.
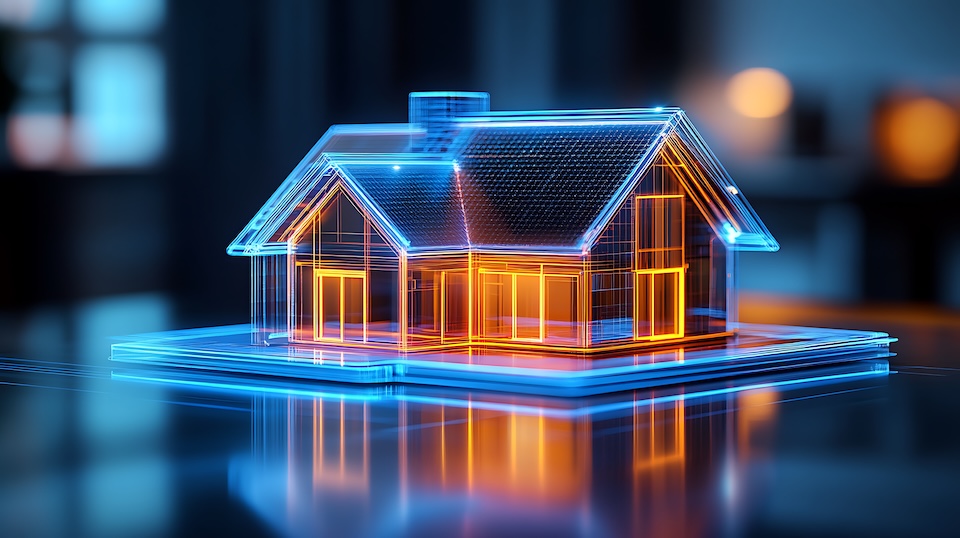
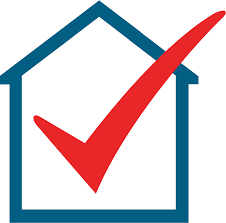
COMcheck & REScheck
We prepare accurate COMcheck and REScheck reports to verify that your residential or commercial projects meet IECC and state energy code requirements. The reports simplify the compliance process for builders, designers, and contractors.
